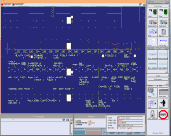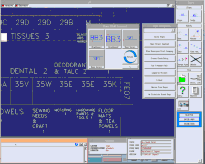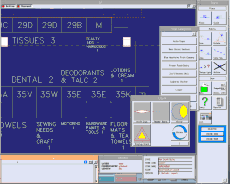Retail Planner
It was developed for, and is currently used by one of
Australians leading grocers with over 500 stores nationwide and $17 Billion revenue. This product already has a track record conservatively saving our client millions of dollars per annum. For example, using our product our client
has been able to reduce the store layout process from 4 days to half a day. In an industry where revenue is significantly effected by opening a store in the minimum
time possible , this has meant our application has become one of critical importance. This application has been developed working with some of
the retail industry's leading experts. The product is a store layout and design application with unique links to spatial (graphics), costing and quantities data.
This application has been developed working with some of
the retail industry's leading experts. The product is a store layout and design application with unique links to spatial (graphics), costing and quantities data.
Store planning departments now take on many of
the functions of the architect and/or contractor. A shortage of time tends to turn the store design process into a series of revisions instead of an optimal single design. All of this because until now the tools available have been too slow.
 The lack of time to optimise a store design has become a major problem for most retailers in the last few years.
The lack of time to optimise a store design has become a major problem for most retailers in the last few years.
Once allocations have been made, a preliminary
store layout is automatically drawn according to the department listing. Tools are provided to allow changes to the layout to be made on plan, and these are simultaneously updated in the database.
An Important feature of TiPS-Retail is the external database. TiPS-Retail is designed to use "garden variety" SQL (Structured Query Language) databases so that other personnel
in the organisation can get access to the latest information through their own software, whether or not they have TiPS-Retail installed on their system.
Standard layouts can be defined to suit different types and sizes of stores, and these can be modified and applied to particular store situations.
Fully annotated plots can be produced, and reports of store department allocations can be printed. Product codes can be applied to the layout, which will enable quantities to be taken off the
plans for ordering of shelving and fittings, and also for 'what-if' scenarios for estimation of store revenue. TiPS-Retail also keeps track of square meterage or footage (it doesn't matter which),
fixture usage, and light, medium and heavy fixture capacity via the database. If a change is made to a drawing, TiPS-Retail will automatically update the database for
you. This allows you to track information from store to store and division to division TiPS-Retail (
Total Information Planning System for Retailers) allows a store planner to allocate space for each department in a
supermarket or store. The total length of shelving or fittings in the store is calculated, nominated and available space in each aisle is totalled and reported.
TiPS-Retail (
Total Information Planning System for Retailers) allows a store planner to allocate space for each department in a
supermarket or store. The total length of shelving or fittings in the store is calculated, nominated and available space in each aisle is totalled and reported.
Products
To contact Quantum Leap - email:
info@qleap.net
Copyright © 2001 Quantum Leap Consultancy (Australia) ALL RIGHTS RESERVED

HOME | introduction | company profile | solutions | partners | clients | news